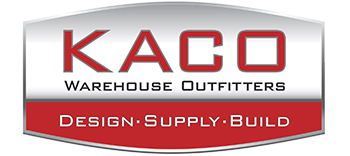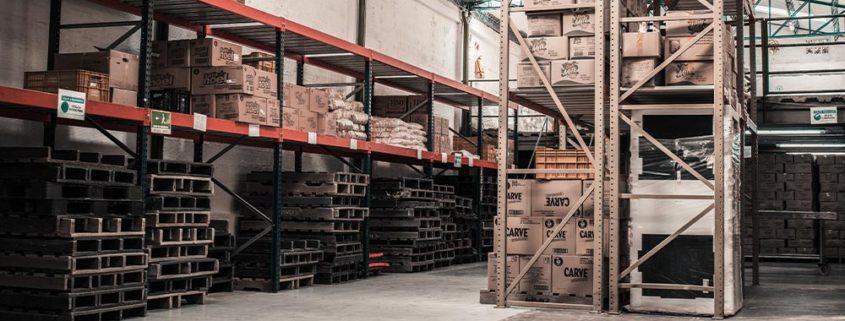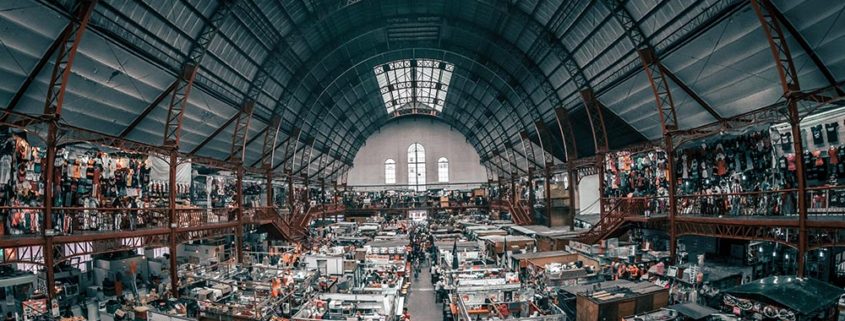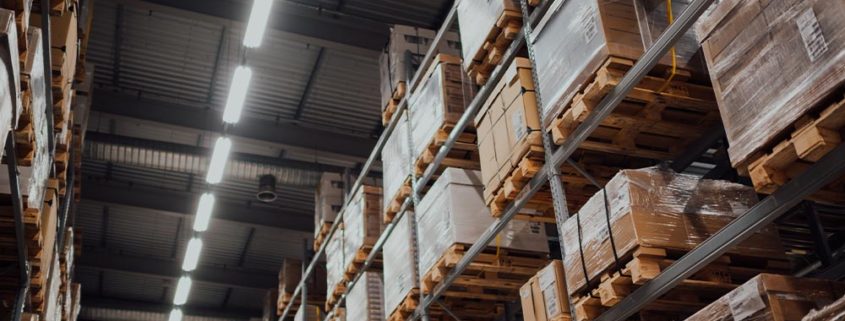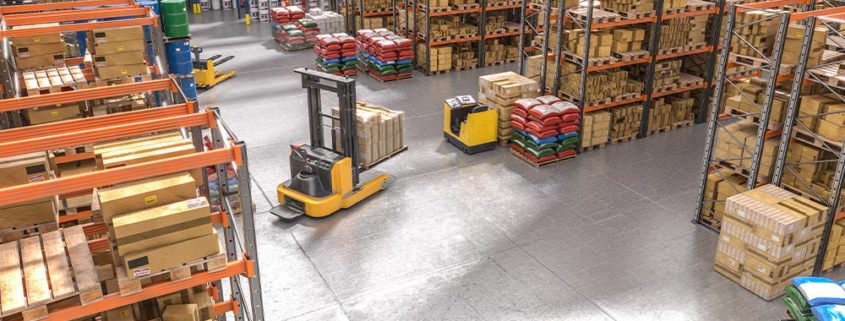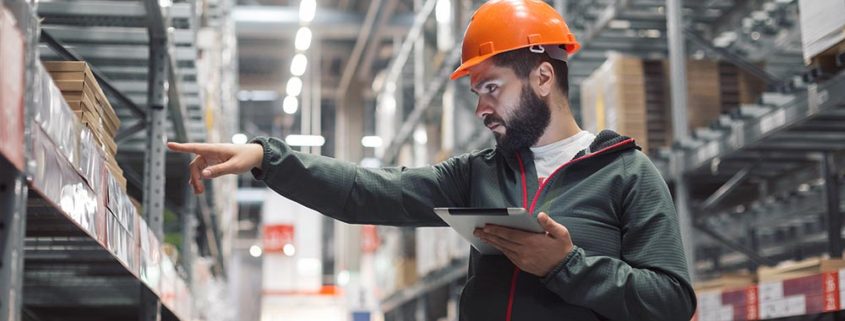How the Coronavirus Changed Warehouse Management and Design
COVID-19 seemed to have come out of nowhere. In fact, when the COVID-19 pandemic began, warehouses were pressed to keep workers safe. They needed to stay open, but they needed to do it safely. In the beginning, no one knew how hard this pandemic would hit, but there was time to learn what worked and what didn’t work and warehouses are now better able to design a system that keeps inventory flowing and workers safe.
Warehouses across the country, including KACO Warehouse in Arizona, have had to rethink their business models to stop COVID-19 from spreading in the workplace. For example, warehouses have altered their design to accommodate social distancing. Without these measures, warehouses would not be able to stay open. Other ways warehouses are staying safe is by mask-wearing, temperature checks, and taking a fresh look at sick leave policies. This safety issue has been going on since March and since then, warehouses have implemented a number of safety precautions, one of which is rigorously cleaning tractors and forklifts, something that will likely continue once the pandemic is gone.
When it comes to redesigning warehouse space, it is all about how the workers navigate the warehouse and maintain six feet of social distancing while they’re working or on break and technology is helping. There are algorithms that know when employees are maintaining social distancing in warehouse aisles, along with cameras that are linked to a central hub. This technology is not there to spy on workers but to use algorithms to create safe routes for workers to follow when storing or accessing inventory. This technology goes so far to know when an employee is not working up to their capacity, which could be a sign they’re sick.
All of this came at a time when e-commerce began to skyrocket and that’s even before the holidays hit. With people in lockdown and not out shopping, we saw a huge spike in demand in 2020. In order to keep up with this demand, warehouses needed to implement safety measures and quickly. E-commerce sales before 2020 even ended jumped from 80 million to over 200 million. And the trend is not slowly down. Purchasing online is now the first option for many people locked down and needing supplies.
With no sign of the pandemic slowing down, the new safety measures implemented in warehouses across the country will remain for the unforeseeable future. There’s no reason to scrap them anytime soon. For most warehouses across the country, these new business models have worked. Consumers have no idea what has had to go on behind the scenes to make sure they received their delivery. Warehouses have had to make a lot of changes to stay in business, but it has certainly been worth it both for the companies and or consumers.
