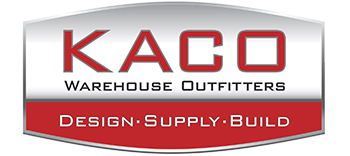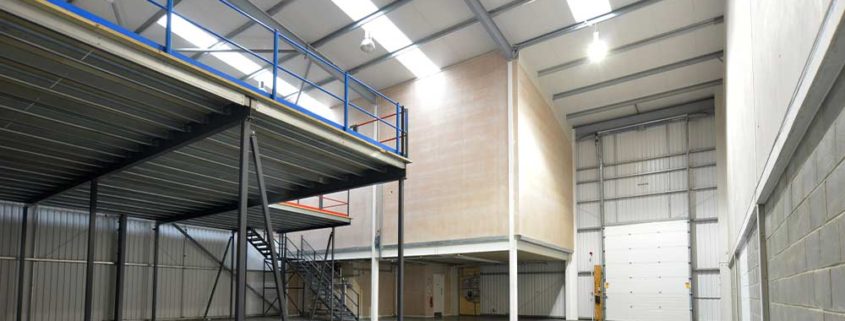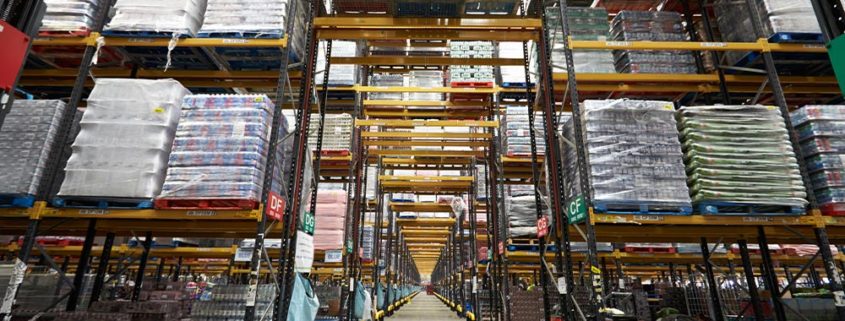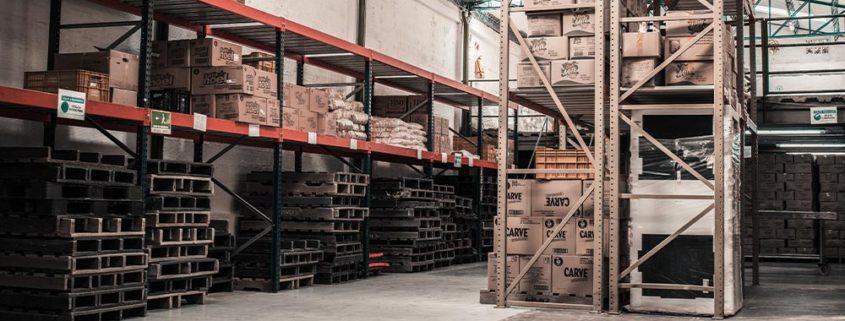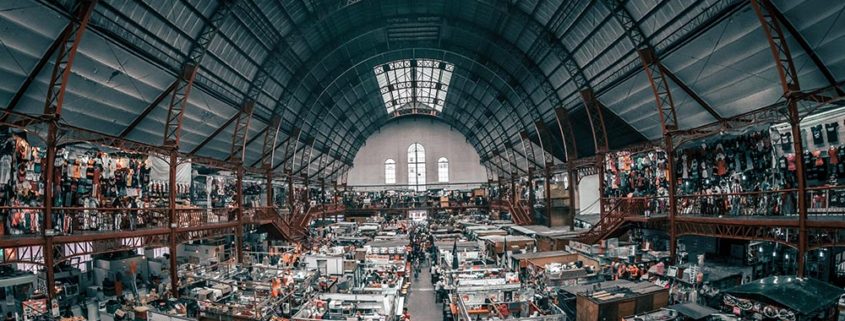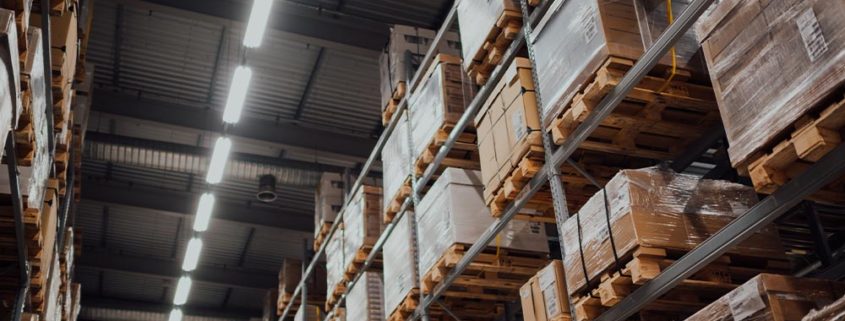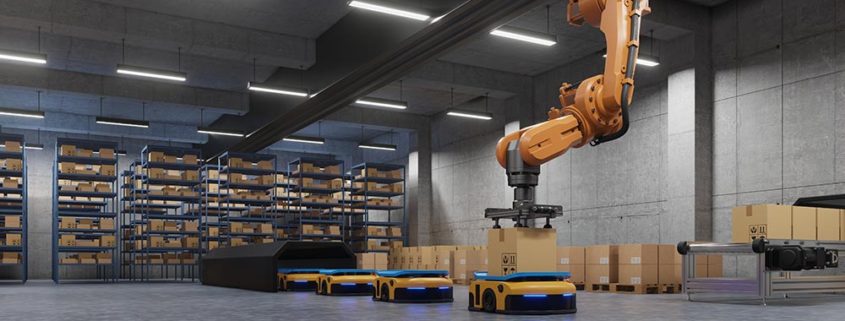Benefits of Adding a Mezzanine to Your Warehouse
A mezzanine is a raised floor, typically made from stainless steel, that can quickly get installed into a warehouse. The primary function of a mezzanine is to create excess storage space to accommodate an influx of goods, new releases, or seasonal flows.
Through the addition of a mezzanine, warehouses can incorporate new platforms, additional tiers of storage, and convenient access to new products. Let’s look at a few other ways a newly installed mezzanine can benefit a functioning commercial warehouse.
Create Storage Space Without Excess Costs
There are a number of reasons to expect an influx of orders at your business. Seasonal holidays, new product releases, and even special orders for specific clients can mandate product availability. When your current warehouse begins to feel overfull, it can help to install mezzanine spaces.
More affordable and accessible than simply moving to a new space, a mezzanine can be a cost-effective way to adjust product flow for temporary or long-term projects.
Increase Safety & Warehouse Efficiency
One of the quickest ways to create a dangerous workplace is by leaving clutter around. Clutter can create accidents such as trips and falls while also damaging your goods. A mezzanine is an unobtrusive, easy-to-install storage solution that helps to increase safety and workplace efficiency. Additionally, mezzanines offer a great overhead view of the workspace below, giving you the chance to properly assess your employees and operations.
Mezzanines are ideal for putting products out of the way in a safe yet accessible space. KACO Warehouse Outfitters has a selection of mezzanine products that can help introduce more fluid warehouse operations!
Maximize Your Vertical Space
Even if you have a large warehouse, the odds are good that you aren’t maximizing your available vertical space. Vertical storage solutions are ideal for businesses with excess inventory or plan to introduce new products in the future. When you can build vertically, it is easier to store items without needed to install extra storage.
Additionally, most modern warehouses are designed with excess space around the ceiling, creating extra height allowance. With this flexible space available, why not take advantage of what you are already paying for? Discuss catwalks and mezzanine during your next meeting with a warehouse outfitter to see how you can save more space in the future.
About KACO Warehouse Outfitters
Based out of Phoenix, AZ, KACO Warehouse Outfitters is proud to offer high-caliber products, complete warehouse outfitting services, and unbeatable prices for your design and installation requirements. From ergonomics to permits and installation, the team at KACO Warehouse Outfitters is ready to serve your company with winning solutions.
For more than 30 years, KACO Warehouse Outfitters has earned a sterling reputation for its full-service approach to quality shelving and storage solutions. To request a consultation or to learn more about the goods and services available, call KACO today!
