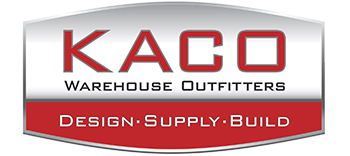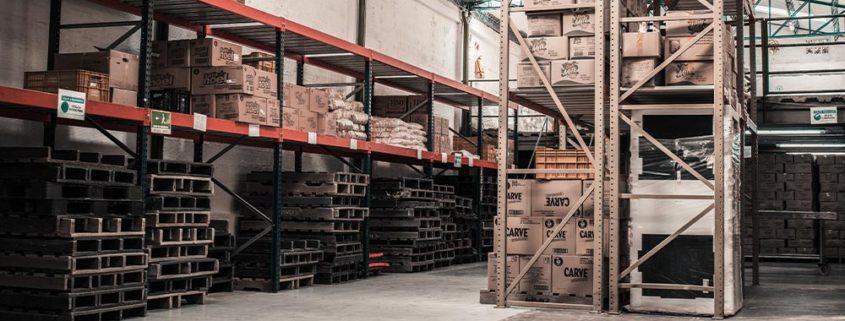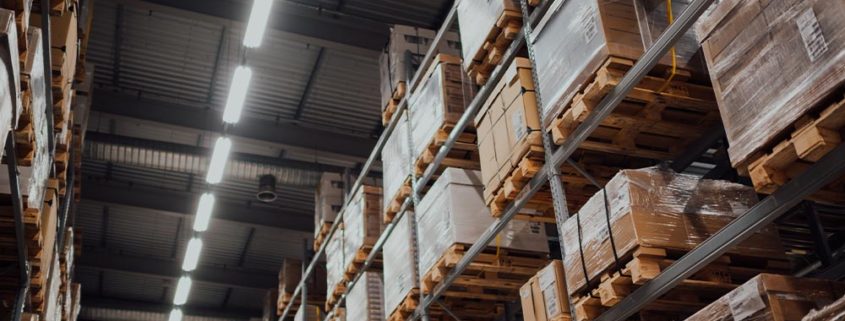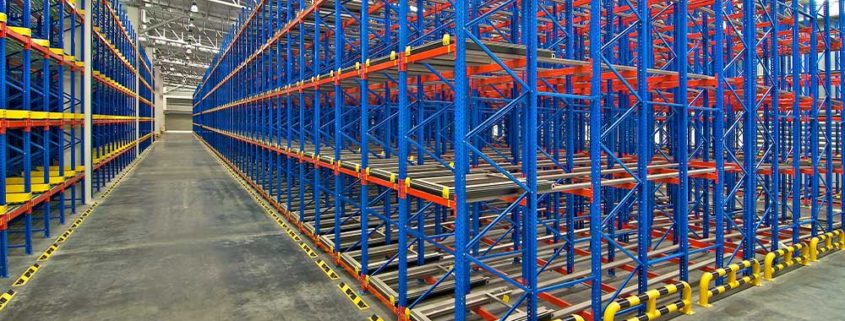Rethinking You Warehouse Design? Consider This!
As a commercial or industrial warehouse owner, you are aware that your needs can change and vary based upon the challenges before you. Optimizing warehouse storage solutions are integral to running a tight ship in a fierce and competitive industry. To meet the challenges that are required of an industrial or commercial warehouse, we must optimize our warehouse for our experience.
When Should A Warehouse Get Redesigned
Warehouse operations are often long-term investments, so we must make sure that they are primed to meet our long-term goals. When it comes time to consider a warehouse redesign with Arizona’s leading warehouse outfitters, we must first ask and answer a few questions.
First, let’s take a look at a few common reasons for modifying the layout of a warehouse.
- Inadequate Safety Practices — Warehouses are beholden to considerable safety practices and regulations. If a company is falling short in this area, a redesign may be necessary not just for efficiency, but also for the safety of everyone around.
- Additional Storage Requirements — Some companies will vary their supply needs based on the ebb and flow of the season. Additional outside factors may suggest the need for additional storage, such as booming sales or a new marketing campaign. Also, if your aisles and pallets are already filling up, you might need be space anyway.
- New Product Introduction — Whenever a new product is brought to market, the storage needs must be ready to accommodate it. If you are introducing a new line or series of products, consider prepping now with a warehouse redesign.
- Introduction of New Equipment — New operational equipment can dramatically change the workspace requirements of an entire warehouse. The introduction of pallet racks, conveyors, or even heavy lifting tools may demand a larger footprint.
Key Advantages to an Optimized Warehouse Design
It is easy to see how an optimized warehouse redesign can positively benefit our operations. With that being said, this can also become a costly procedure.
There are advantages both financially and professionally that can arrive with an optimized warehouse layout, so let’s take a closer look at how KACO Outfitters can help.
- Optimize Workflow and Company Logistics
- Boost Current and Future Storage Space
- Safer and More Employee Friendly Workspace
- Reduce Expenses Due to Inefficient Storage Practices
Maximizing a warehouse for success not just today but tomorrow is the goal at KACO Warehouse Outfitters. To tackle any of the problems or solutions posed above, let’s get on the phone with professionals who can help.
Call KACO Warehouse Outfitters For A+ Stocking and Storage Solutions
For the better part of 30 years, KACO Warehouse Outfitters has been supplying storage solutions to satisfied customers throughout the state of Arizona. With a focus on high-quality shelving and premium storage products, KACO Warehouse Outfitters is delighted to offer unbeatable prices and outstanding customer support to clients in need.
KACO Warehouse Outfitters stocks all supplies in its local warehouse to provide fast-acting customer service with in-house delivery, installation, and design operations. Schedule a free consultation today at KACO Outfitters!




